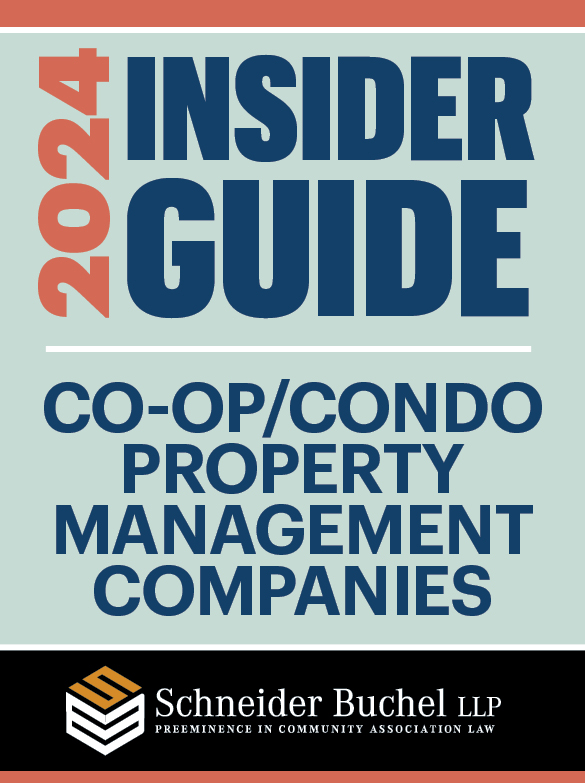HABITAT
A Chelsea co-op upgrades its laundry room without a costly C of O update.
The Certificate of Occupancy is sort of like a building’s birth certificate, and one of the things people may not realize is that laundry rooms need to be on the building’s C of O.
If it’s a prewar building, there’s a good chance the laundry room is not on it. And now the Department of Buildings (DOB) is insisting that you need to have that occupancy or use listed on the C of O.
Many prewar buildings never really bothered to have a use description for spaces in the cellar beyond just “storage” or “boiler room.” But of course we know that the cellars in many prewars are used for different types of amenities, such as a laundry room. Whereas postwar or newly constructed buildings itemize every use on the C of O document, many of the older documents didn’t list all these uses.
Cracking down. The rules haven’t changed so much as the fact that the Department of Buildings is enforcing rules that have existed for years. When the DOB sends inspectors into a building with a laundry room, they check and see that it’s on the building’s certificate of occupancy If it’s not, the board can expect to get a series of violations. Laundry rooms require rigid gas piping, sprinkler protection above dryers, fire separations, fire ratings. If you don’t have them, inspectors are going to issue a violation for every single type of condition they find.
We’re working with a beautiful Emery Roth-designed prewar building in Chelsea, where the co-op board was concerned about its Local Law 152 gas piping inspections, which are mandated every four years. This building’s inspection was due in December 2022. The board also had plans to renovate the laundry room, and it was concerned that the gas piping inspection would fail and that there’s no record of a legal laundry room on file.
We realized there were some serious challenges. There is only one means of egress from the cellar — it goes from the laundry room to the service corridor, which leads to a side street. The other exit just leads into a courtyard. Who knows what existed in 1931, but now it’s surrounded by buildings. You’re locked in the courtyard. If you’re going to legalize a use for the cellar, the DOB’s going to want to see two means of egress.
A laundry list of upgrades. We had to upgrade all of the mechanical, electrical and plumbing systems to code, which is expensive. This is a fairly large laundry room, and we had to provide water supply and drainage, which had to accommodate the latest type of closed washing machines. Another big cost was the ventilation system. You can’t just use windows; you’ve got to have an exhaust system with a legal termination point. You also have to bring in outside air to make up for that exhaust system. So that type of system has to be completely coordinated and operational. That’s pretty expensive nowadays.
Seeking a compromise. We submitted something called a Construction Code Determination Form on our application. We included the original 1930s cellar plan, which showed a laundry room. We told the DOB: “OK, it was not gas-fired, but it was a laundry room — so please don’t make us amend the C of O, which is an extraordinarily costly and time-consuming process.” Finally, we asked for help with the problem about the one means of egress.
The DOB agreed to grant us approval — provided we agreed to do four things for them. One, they didn’t want us to change the usage load of the laundry room. This is an amenity only for tenants, so that was easy to satisfy. Two, they wanted us to sprinkler not just the area around the dryers but the entire room and the path leading to the exit on the side street. That was an added expense, but it was manageable. Three, they wanted us to upgrade the ventilation system, which we were planning to do anyway. And four, they wanted us to make the laundry room fully accessible. Since we were renovating the room, we agreed to comply. It was a very reasonable set of conditions, which we incorporated into the final bid documents that we sent out to vendors. So now we have this golden document that we can mount in the laundry room on a plaque: “We have DOB approval without an amended C of O.”
Even without the cost of amending the C of O, the co-op was planning to invest upwards of $300,000 on various improvements, so it’s still a significant upgrade. But at least we didn’t have to create a second means of egress, which would have caused the cost to skyrocket into something that was not economically justifiable for the co-op.
The takeaway. Check your certificate of occupancy and see if your laundry room is listed on it. If it’s not, you better start thinking about some of the challenges that are going to come with regard to how to renovate any cellar-level space, including a laundry room. And of course, always hire a licensed professional engineer or registered architect to help shepherd you through that process.



