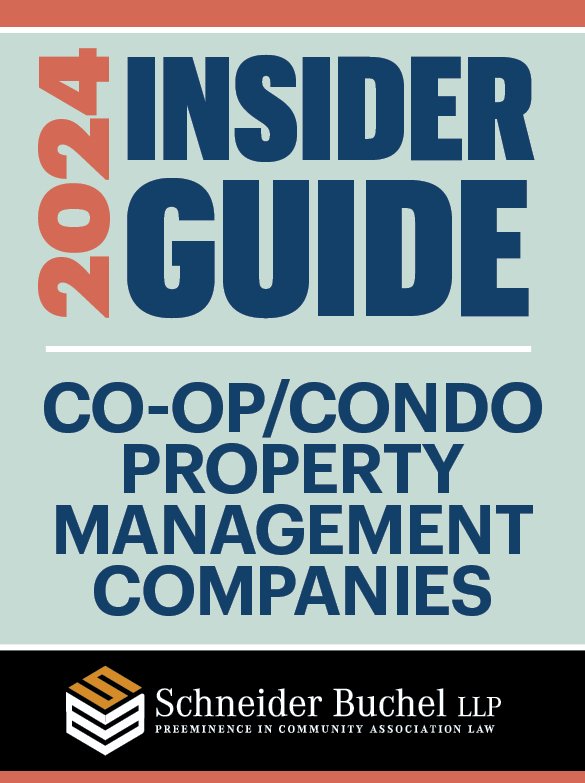HABITAT
The Curveball
We had a project that started out innocently enough – a roof replacement for a condo board up on West 110th Street, a 102-year-old building. The contractor started with asbestos abatement of the flashings, and on Day 1 they noticed that the concrete roof slab was severely deteriorated. It was actually coming up in certain areas with the flashing membrane. So they were obviously concerned and reached out to us, and we went out and immediately did an inspection of the concrete that was in place.
What we found was a severely deteriorated topping slab over cinder fill. It appeared that there had been water infiltration for years. So the cinder fill was compromised, and the structural roof deck was actually hanging from the steel frame beneath the cinder fill. The top halves of the steel beams were exposed and were also severely deteriorated and rusted. At some point, it certainly could have collapsed.
The Reaction
So there was a major concern. This structural slab doubled as the ceiling inside the apartments below. We presented several options to the condo board, and one was to leave the existing structural deck in place and hang it from a new structural deck. So we worked with another engineer and removed the topping slab, removed the cinder fill, and hung that existing ceiling as a drop ceiling from new structural steel framing. Then we put a metal deck on top of that and then poured a new concrete slab on top of the metal deck using lightweight concrete.
The condo board was very, very cooperative. Obviously there were some concerns when we first found out about this, and board members wanted another opinion, which makes sense. But they moved very quickly. They made quick decisions on the options that we presented. They knew they just had to resolve it so they could move forward.
The Result
So the board had to walk a tightrope, and they walked it really well. They did the due diligence and felt confident that they had the right team in place. And then when we spoke to contractors and did interviews about how they would remove the topping slab and the cinder fill, while leaving the structural slab in place, there were several different options painted. And the board did not go with the least expensive option. They went with an option that allowed the top-floor unit-owners to remain inside their apartments. So they were quick at evaluating the costs associated with relocating people for a year to address this project, versus leaving them in place and addressing it by basically sacrificing the existing structural slab and putting a new one above it. They made some complicated decisions pretty quickly.
In the end, it was a very successful project. They ended up enhancing the structural capacity of the roof, and now they can use it as a recreation area as well.



