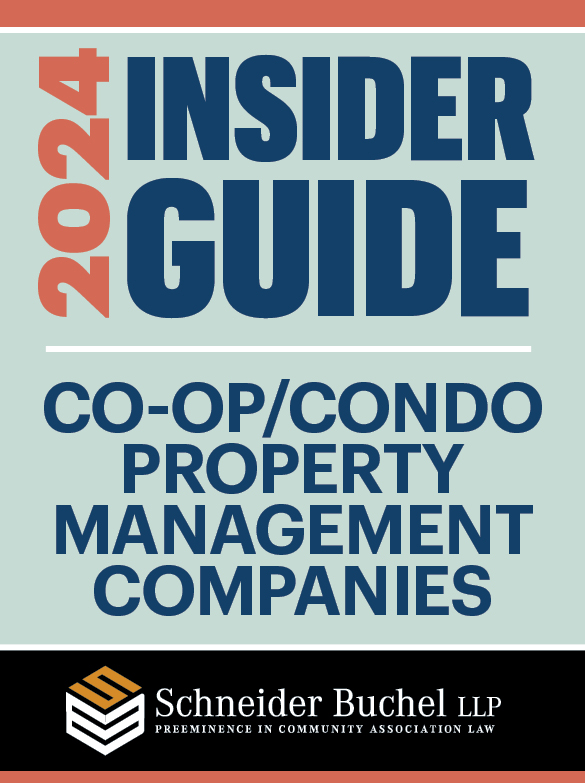HABITAT
Riverside Drive board members transform their lobby.
Twenty years is a long time to go without a lobby facelift.
The lobby needed a facelift. The furniture was rundown, the walls were covered with layers and layers of paint, and the shareholders at the 70-unit, 15-story co-op at 160 Riverside Drive at 88th Street were not happy. Although the building’s 1920s elegance had faded, it still had two value indicators: a low turnover rate – people stay there for decades – and large apartments with great views. But the lobby’s decline affected the property’s quality of life and, potentially, its value. Yet there was no grand plan, no overriding vision of how to fix it. Then in 2014, Michelle Kassner, formerly the owner of a travel agency who has lived in the building for 20 years, joined the board – and everything changed. The board hired the designer Virginia Kindred to oversee a major lobby facelift. Kassner and Kindred talked recently with Habitat about the project.
Habitat: Tell me about your involvement with the lobby.
Kassner: We had talked about it for so many years. Maybe 12 years ago, it got a paint job. I guess there was lots of layers of paint because they would keep on painting it, but it was rundown. And the mailroom had never been done and was looking shabby. Certainly in the 20 years I have been here, the only thing that happened to the lobby was that we once, years ago, got new furniture.
Habitat: What happened after you were elected to the board?
Kassner: We formed a lobby redesign committee. It consisted of Ed Geffner, the board president, and me. Ed is retired, but he had worked in the construction business. He and I agreed on three things: one, the lobby committee would only include only two people because it’s really hard to get people to a meeting, and even harder to get a large group to agree on anything; two, the shareholders would be given semi-regular reports on the work; and, three, residents could offer opinions on the renovation but would not be allowed to vote on it. The committee would make plans and report to the seven-member board, which would then make the final decisions. If we hadn’t done that, we would have had 60 different opinions, and we would have gotten nowhere. You can’t do a lobby by a huge committee because it will never get done. The board trusted the committee, and we trusted the architect.
Habitat: Virginia, what was your impression of the lobby when you first saw it?
Kindred: It was pretty tired, a real hodgepodge. The entry vestibule had been redone with sort of a pink faux marble that some people actually really liked, and somebody had added a 1980s wood-and-metal door. So we removed the faux marble in the vestibule, and we chose a beautiful white marble that matched what we have in the floors. We then created benches there and added a cabinet for the air-conditioning [which was in the vestibule.] We took out the old 1980s door, and we had a beautiful new steel and glass door put in.
Habitat: Your first completed task was not in the lobby but in the mailroom. Why did you start there?
Kindred: It was like a discreet piece that wasn’t going to disrupt the lobby much, and we wanted to get people excited when it turned out really beautifully. They saw the new mailroom, and people were willing to be patient.
Habitat: What did you do?
Kindred: We discovered a hidden window, which was incorporated into the design. We added brighter lights, cabinets for packages, and porcelain tile that matches the lobby stone and replaces the vinyl. There was also a TV monitor that featured Building Link, but the wires were all over the place. We recessed them into the wood panel.
Kassner: There was no cabinetry around the actual mailboxes, so we put cabinetry above, which is for storage.
Habitat: How did you pay for this?
Kassner: The co-op refinanced its underlying mortgage, and we had the funds to do several [local law] improvements as well as the lobby, without an assessment. We borrowed extra when we refinanced, and that’s the money that was in the reserves. The total cost [of the lobby project] was about $325,000, including architecture fees and new furniture, lighting, and carpeting.
Habitat: Any final thoughts?
Kindred: The building was built during that elegant period of the 1920s. The board wanted to return to that sense of elegance. I think they did.



