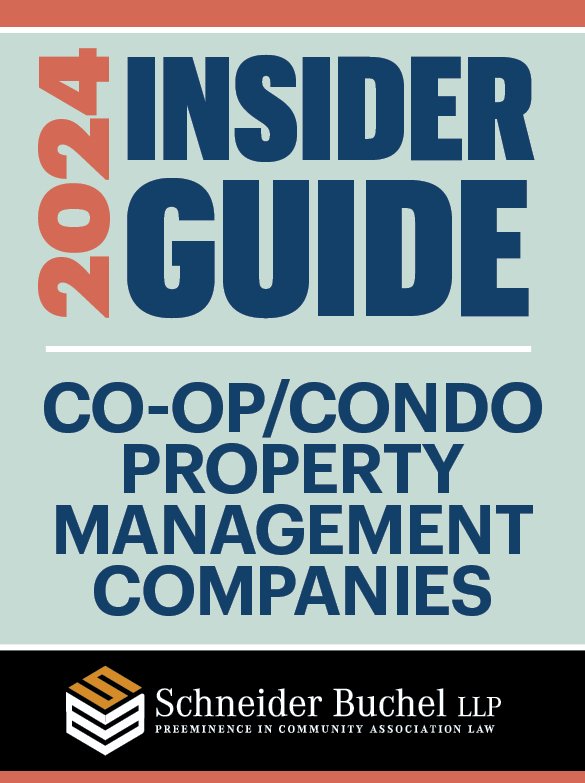HABITAT
Problem Solved: Bringing a Co-op’s Tired Lobby Into the Future

The 1960s-vintage lobby before (left) and after it was brought up to date (images courtesy Sygrove Associates Design Group).
As part of our ongoing Problem Solved series, Habitat spoke with Marilyn Sygrove, founder of Sygrove Associates Design Group.
Many lobbies that were redesigned 20 years ago don’t match today’s needs, especially when it comes to package storage, which was a challenge you faced recently.
Yes, it was a 215-unit co-op built in the ’60s with a doorman station in the lobby and minimal package storage behind it — meaning a couple of drawers and maybe a hang bar for dry cleaning. And that was it. The lobby did have a very generous seating area on the other side, so they put up a shoji screen there and stored the bigger packages behind it, which was not very effective because once you walked past you could see everything. The rest of the smaller packages were lined up on top of the radiators at the window. So it was a package storage disaster and a very inefficient use of space.
How did you approach the redesign?
We took a holistic view of the entire lobby. First, we did a survey of all of the lobby spaces, which also included a very cramped and claustrophobic mailroom behind the small package area. Then we worked with the board to determine how much lobby seating they actually needed. And based on the package flow that we had observed, we got a pretty good idea of how much storage space they would need. We presented the board with three floor plans. The challenge was to create functional spaces integrated into a design that was not heavy-handed but kept the feeling as light as possible.
Which layout did the board choose?
A new doorman station was installed with four gorgeous walnut panels directly behind it. When you look at them you’d never know that the one to the left is actually a door to a full walk-in package room with adjustable shelving, and the three panels to the right are doors for closets for dry cleaning. The other side of the lobby was split into a beautiful seating area with access to the natural light from the windows and a new mailroom hidden behind a grillwork-and-mirror wall. When you’re in the seating area, it looks like there’s another seating area, when it’s actually the back side of the mail room. There’s also new lighting and a porcelain tile floor, which retains its finish and requires less maintenance because you don’t have to have a company come in and do a professional polishing.
(Like what you're reading? To get Habitat newsletters sent to your inbox for free, click here.)
Were there any glitches?
The lobby had a nonfunctioning HVAC system. So the board was smart enough to say, “We’re doing all of this work, so let’s update that as well.” We had to coordinate our redesign with whatever was needed to install a new HVAC unit in the lobby. It wound up being in the new package closet, and the building management took care of that independently as opposed to it becoming part of our design package. So there were some coordination issues, but other than that, I think things went relatively smoothly.
Is there a lesson here for other boards?
The takeaway is that when contemplating a lobby redesign project, it’s best to take a view of the entire lobby rather than just trying to solve an individual problem, like storage. This board had the foresight that the building needed a complete refresh. This is a ’60s building, but it’s a new classic in terms of its appearance because the architectural grill work still has that ’60s feel. It’s got a tie to the building’s heritage that also brings it into the future.




