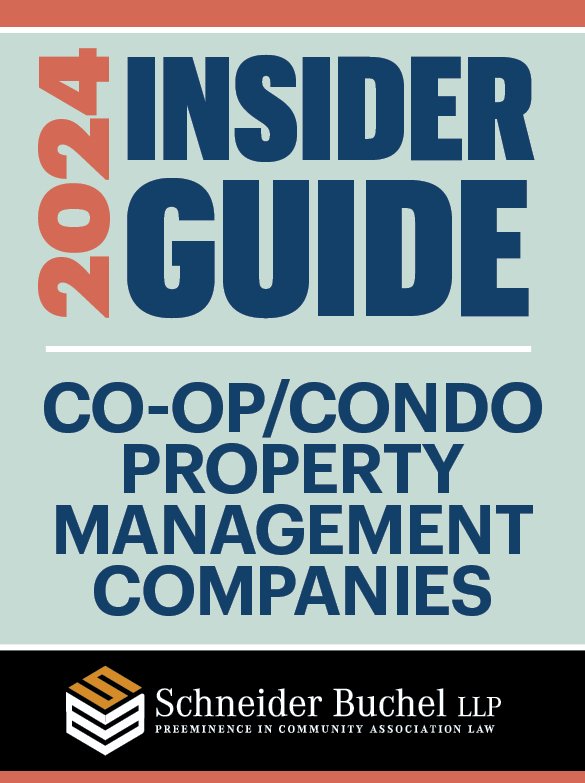HABITAT
What Happens to Your Building During an Engineer's Diagnostic Probe?
Stephen Varone and Peter Varsalona in Building Operations on March 27, 2014
During the probe, a contractor uses hand-held tools such as a utility knife, hammer, chisel or small power tools such as a hammer drill or electric saw, to remove the outer layers of material. The size of the opening is usually one square foot or two square feet for bricks, and about one square foot for a roof. On an exterior wall, the face brick and another layer of backup brick may be removed to reveal underlying construction and waterproofing.
If an interior wall needs to be probed, a section of the drywall is cut away to reveal studs, beams, piping, wires, ducts, insulation, and any other elements behind the wall. On a roof, the entire thickness of the roofing system (roofing membranes and any underlying insulation) is removed down to the roof deck.
After the evaluation, the contractor seals the probe opening with new materials, returning the wall or roof to its original state. To properly seal a roof probe, the roofing membrane must be patched according to the manufacturer's instructions so that the structure remains watertight. The engineer or architect should be on-site to oversee the opening and sealing of the probes, which nonetheless remain the contractor's responsibility.
The number of probes specified will depend on the size and scope of the building condition. For a roof replacement, about two to five probes is standard.
Plugging the Leak
In roof-replacement projects, probes help determine whether the existing deck is sloped for proper drainage, or whether you need to install tapered insulation — pre-formed rigid insulation used on roofs at drains or roof intersections that require a slight change in elevation at the surface. Installing new insulation to comply with energy codes may increase the thickness of the entire roofing system, which may necessitate raising the counterflashing. In addition, the parapet wall and/or top railing must be at least 42 inches higher than the finished roof surface to comply with city building codes. Therefore, the existing parapet walls and bulkhead doors may need to be raised.
If your cooperative or condominium association plans to use the roof for recreation, the probes also allow the engineer to assess the load-bearing capacity of the roof deck.
For most roof construction, a certified New York City asbestos investigator must take samples of materials that will be disturbed by the work, such as bricks, mortar, caulking, paint, roofing membranes, tar, and stucco. If probes are conducted, the asbestos investigator can schedule the site visit on the same day, so he or she won't have to return to take samples after construction begins. This saves the client time and money, besides preventing delays to the project if asbestos abatement is required.
Penny-wise, Probe-foolish
While your condo or co-op board may be tempted to forgo a roof probe to save money, it would be a shortsighted decision. As a cautionary example, our firm recently surveyed the roofs of a cooperative with two adjacent five-story buildings. Aside from minor cracking and spalling of the stucco, the parapet walls appeared to be in good shape. Exercising due diligence, we requested investigative probes of the parapets for roughly $6,500.
Although the co-op board initially resisted the idea, we emphasized the importance of confirming the condition of the underlying structure. The board finally agreed. When portions of the stucco were removed during the probes, our engineer discovered loose bricks, missing mortar and a lack of structural integrity in the parapet wall. What was initially estimated to be a $15,000 project for stucco repairs is now a $250,000 job to completely replace the parapets.
While that's harsh news for any board to hear, it's much better to know upfront the true scope of work and how much will be needed to fund the project properly. The co-op can now plan its financing based on an amount much closer to the actual cost, rather than having to scramble for funds later when hit with the sticker shock of a huge change order.
Stephen Varone, AIA, and Peter Varsalona, PE, are principals at Rand Engineering & Architecture.
For more, see our Site Map or join our Archive >>



