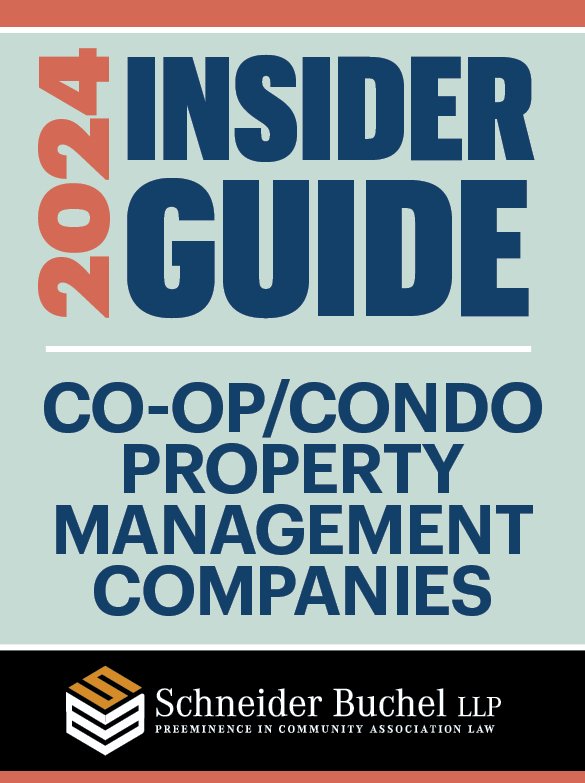HABITAT
The Lobby Easel: Successful Communication, Old-School Style
Tom Soter in Bricks & Bucks

The problem: leaks. In fact, in the bad old days, the 125-unit condop at 333 East 75th Street would have been a prime candidate for just such a reaction. The 17-story building was erected in the 1970s, and recently had to comply with Local Law 11 requirements, mostly concerning leaks and the façade and preventive maintenance.
Step 1: hire an engineer. Tapping from its reserves and imposing an assessment on the shareholders, the board hired JMA as the engineer and it, in turn, drew up the specifications and invited six contractors to make sealed bids. The board met with four of them, and selected SSG to handle the project.
Step 2: make repairs. The contractor repaired the terraces, parapets, brickwork, and lintels, and replaced some bricks. After that, the workers turned to the rear terraces, some of which sit on the roof of the building's 60-car garage. The work had not originally included the garage roof, although the engineer agreed to create specifications for that job, too. Greenbaum explains the reason for the hesitation: "We were concerned that maybe we would have cost overruns, or that once we started construction there'd be stuff that we hadn't seen. But it ended up that the job came in on time and on budget, maybe actually a little under budget, which gave us the ability to finish the roof of the garage. We also discovered that the roof was leaking more than we initially believed."
Find a way to communicate with the shareholders. The job, which cost about a million dollars, started in September and stopped when it became cold, resumed in March, and finished in May. It was the kind of "loud, dusty, noisy, filthy project" that Greenbaum used to dread. That was before he started using "the lobby easel."
"We take an enlarged drawing of the façade and place it in the building's lobby. Then we use a yellow highlighter to show where they are in the job. As it is finished, we cover it with a blue or a pink highlighter, and through the different colors, you can actually chart the work that has been completed, the work that is in progress, and the work that is to come. It enhances the letter notifications because you can actually come down to the lobby and see how the work is progressing," he explains.
Greenbaum says the easel kept the peace among the populace, and his presence kept the project on track. "At the beginning we had weekly meetings with the contractor, the architect, the superintendent, and management representatives. Once in a while, a board member would come, but very rarely. They really felt that we were handling it well." That was partly, he says, because he was personally supervising the job, assisted by the property's regular manager, David Richman.
"If I can bring my expertise to the table," Greenbaum says, "I find that decision-making is a lot better, and the board has a lot more confidence in the job. If they're big, big jobs, I try to get involved in them until they get off the ground. As a matter of fact, this job ran perfectly. We communicated very well with the building, and I always believe that if you're watching the job, it's going to get done correctly, especially if there is somebody there that the contractor has to answer to besides the architect."



